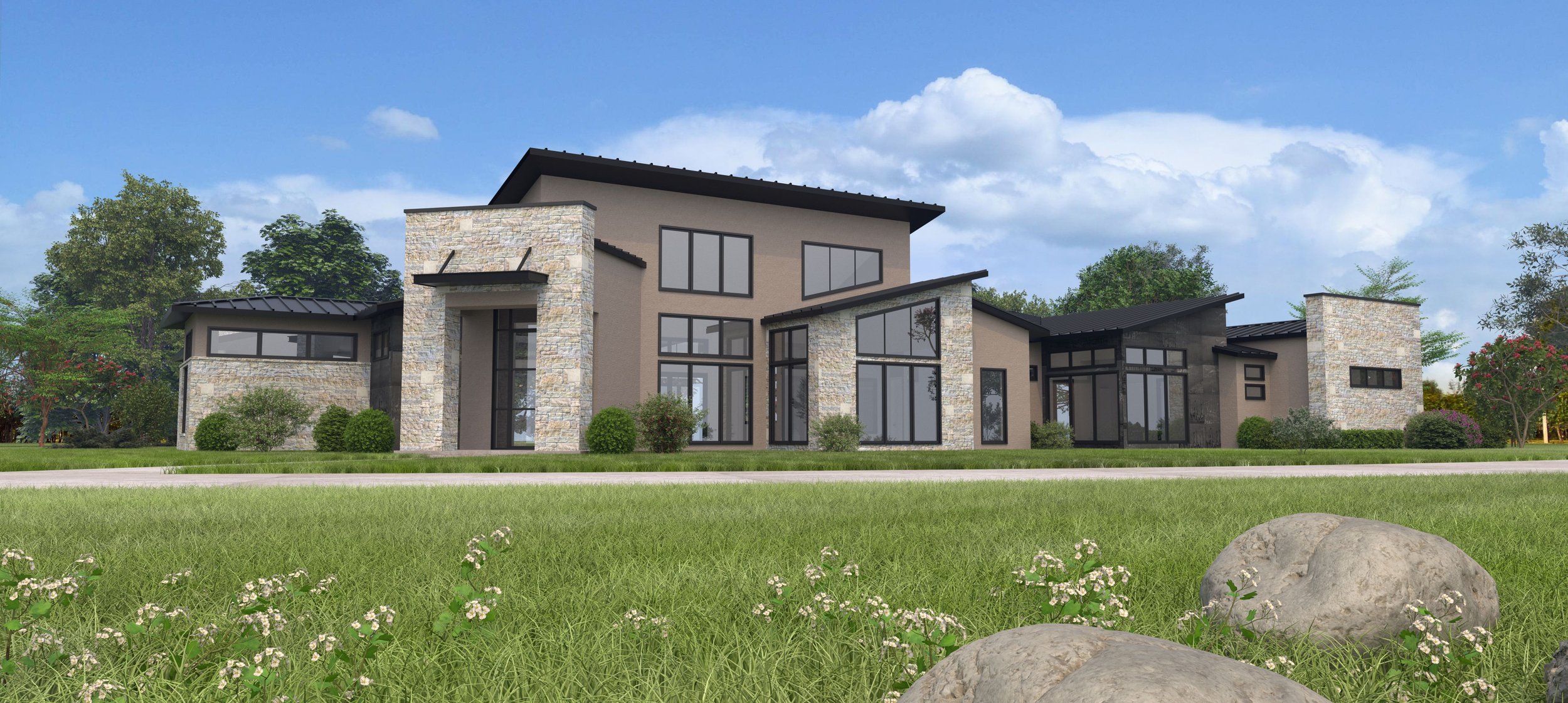Scarlet Ridge
Builder: Ashton Companies San Antonio Custom Homes and Renovations | Ashton Companies (ashton-companies.com)
Description: Curb appeal from every side is how I would describe this contemporary transitional style. A blending of materials to create a comfortable and elegant home. Stucco, stone, glass, and exposed steel area the mediums brought together to create this 3701 square foot home. Designed to nestle between abundant live oaks and present beautifully from every angle on a corner lot. The open concept of the kitchen, living and dining make entertaining easy and bringing the outside in through the sliding glass doors creates an environment of fun and whimsy. The single vault ceiling allows for a wall of glass to light the entire space while the exposed steel beams provide structure and architectural interest.
This 3 bedroom, 4 bath home has a dual function office. For the work from home professional, it is separated enough to give the distance needed to keep the daily home life at bay, yet it could be easily converted if needed for additional sleeping quarters. It has easy access to the separate single car garage and an ensuite bathroom making it a great place for a mother-in-law suite, or college age family member.
The walk-through, working pantry houses the built-in refrigerator and freezer, allowing for the kitchen to be kept clean, elegant and traffic free. With the bar just off the kitchen, it flows effortlessly for the homeowners and guests alike to grab a snack or beverage with ease from the backyard pool or to serve as a coffee bar for the master suite.
The master bedroom is designed to take in the back yard beauty while still enjoying it as a private retreat with built in bookcases and entertainment center. His and her vanities in the master bath are complimented by the oversized glass encased shower and a free-standing shower, both illuminated with natural light from the 12’ ceiling and stacking windows. The wardrobe closet is showroom ready with its 5’ x 5’ island and 14’ ceilings with clerestory windows.
Many of the rooms have their own unique ceiling treatment. The single vault in the great room complemented a perpendicular slope in the dining, separated with exposed steel beams. The office angular line recessed ceiling creates unique interest and the geometric furred down ceiling in the game room creates quirks and whimsy. The floating beams of the master wardrobe provide warmth and dimension to the high ceiling room, while the floating ceiling with recess panels and indirect lighting will create a romantic ambiance.




